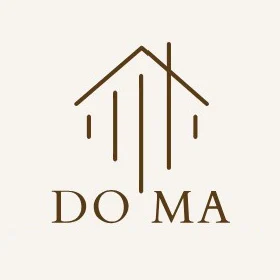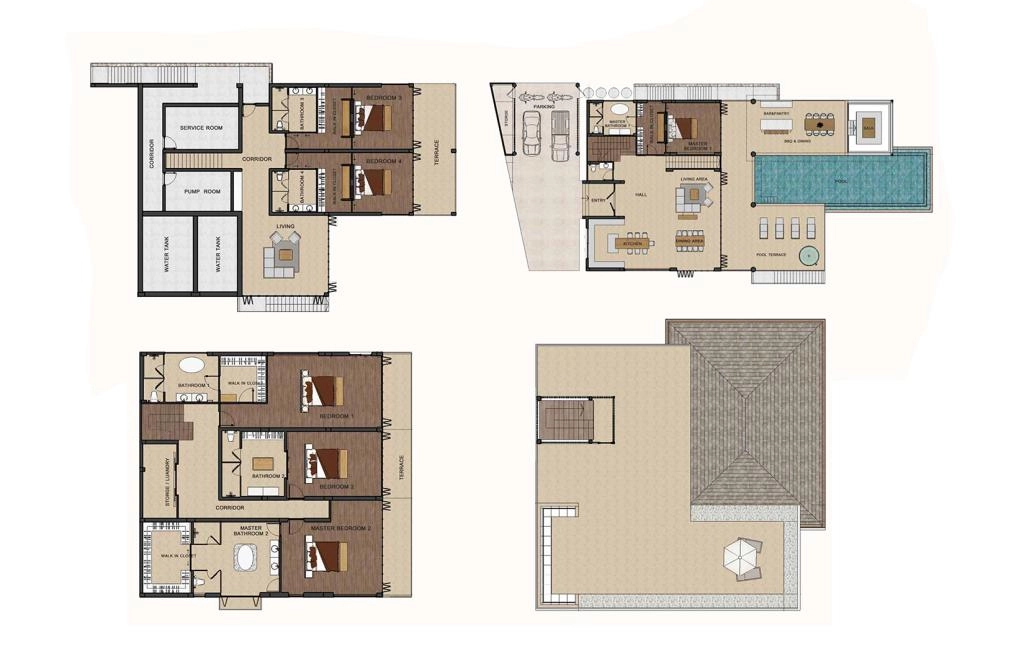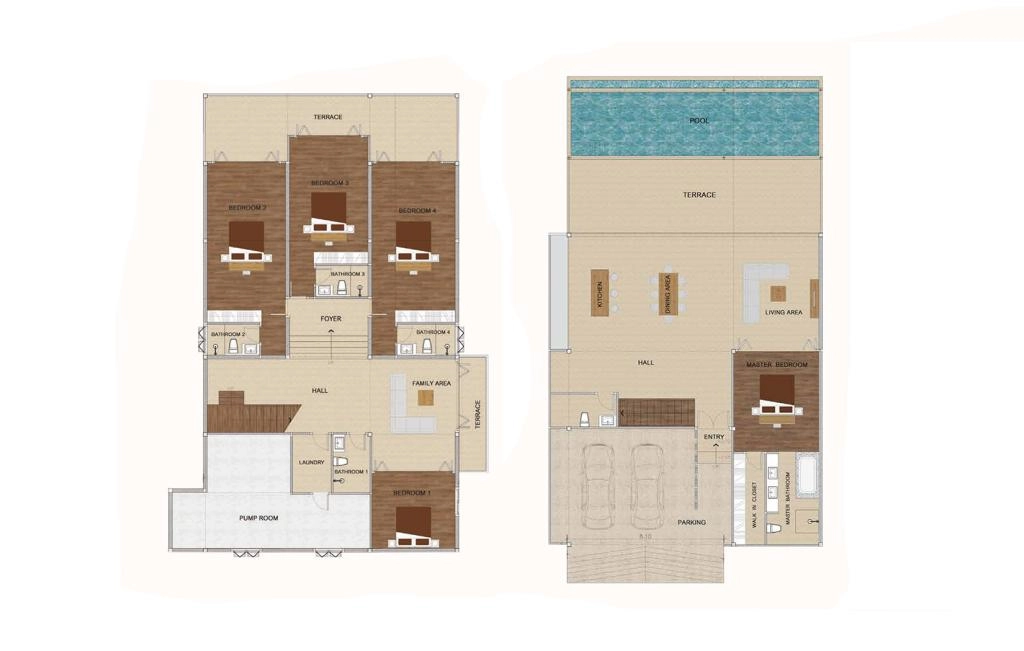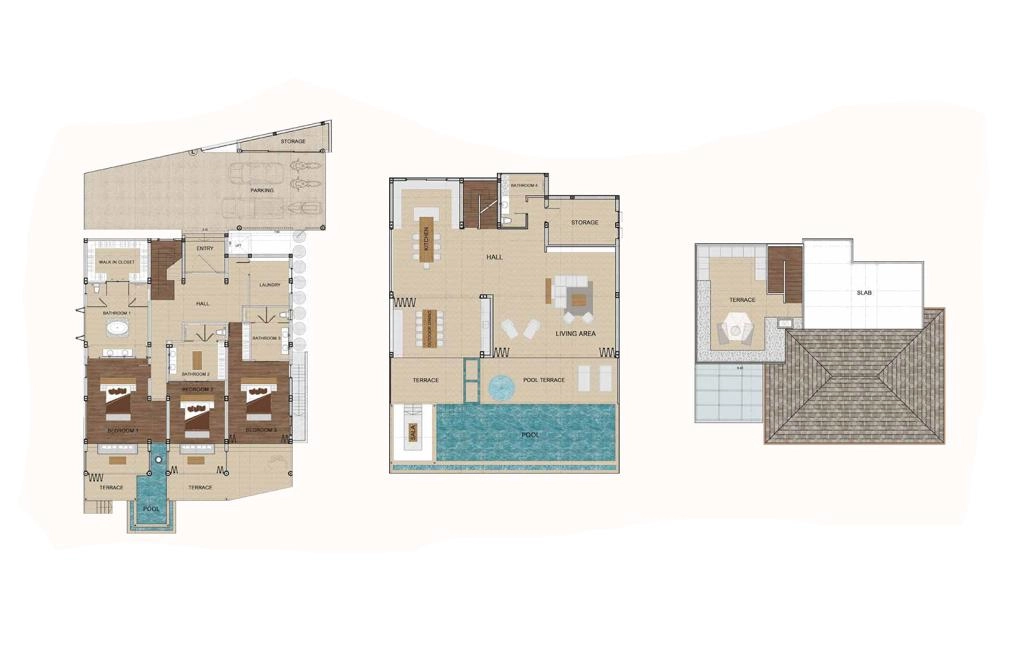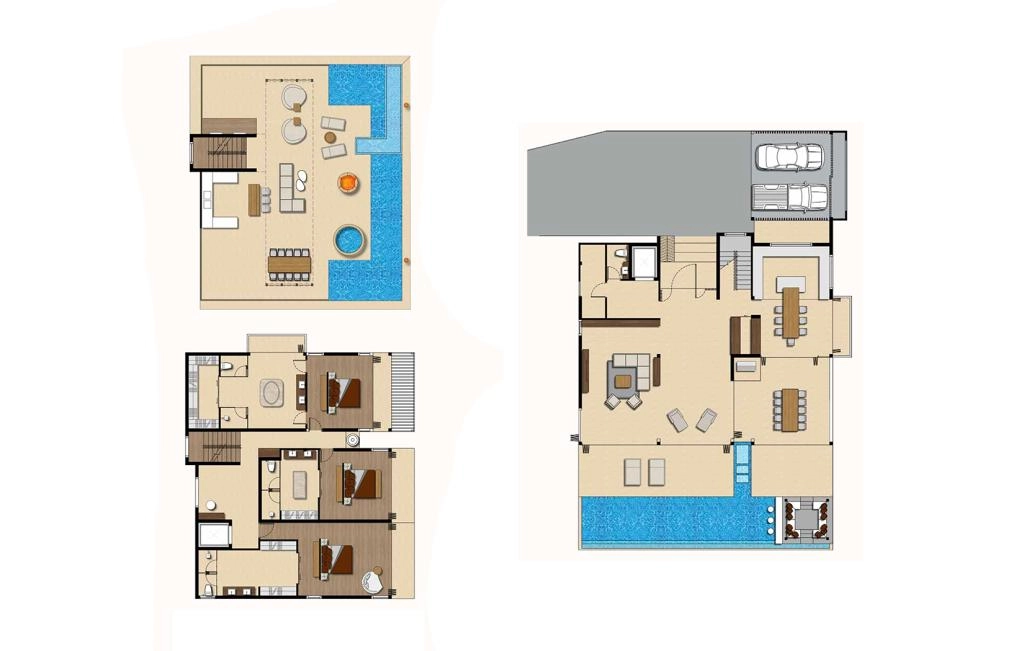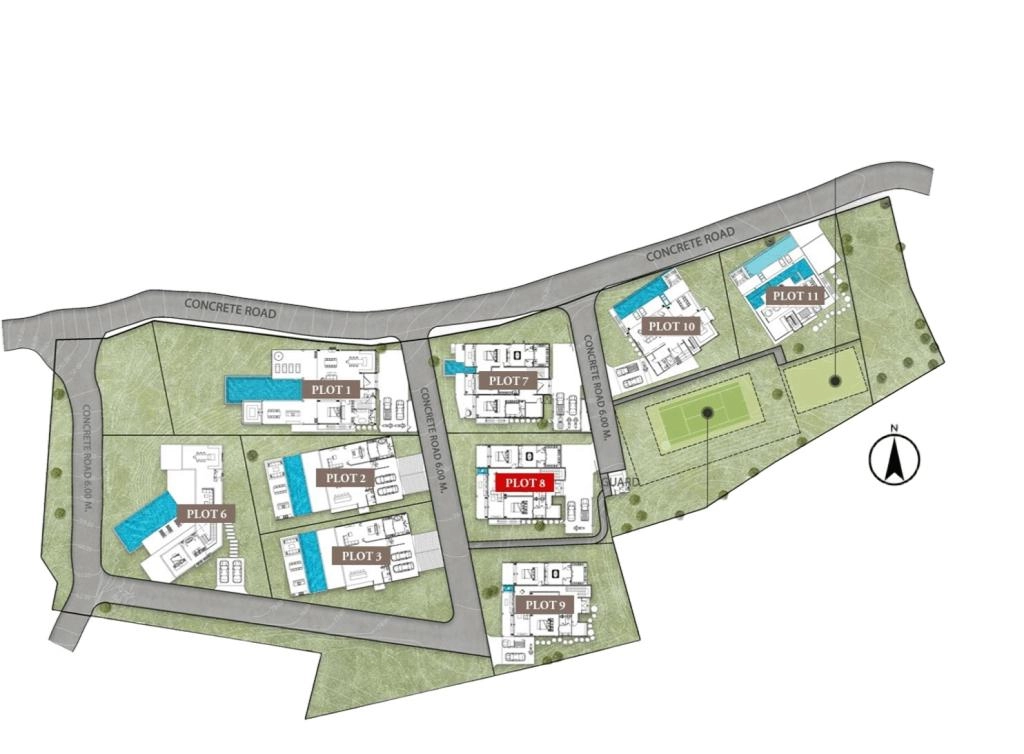![Phuket Cohiba Property Co., Ltd. Phuket Cohiba Property Co., Ltd.]()
- Developer Phuket Cohiba Property Co., Ltd.
- Completion date 06/2025
About the residential complex
Cohiba Villas is a boutique project of elite villas in Phuket, developed by Phuket Cohiba Property Co., Ltd. in collaboration with architects AE Phuket Co., Ltd. and designer Christian Steenhuus Scherff. Located in the Layan area, on hills with panoramic views of the sea and Bang Tao Beach, the project offers luxurious villas with modern tropical design.
General information about Cohiba Villas:
Location: Layan, Cherng Talay, Phuket, Thailand. The villas are situated on a hill 70 meters high, 1.4 km from Layan Beach (5–7 minutes drive) and in the northern part of Bang Tao Beach (7 km of sandy coastline). Proximity to Laguna Phuket, Boat Avenue, Porto de Phuket, and Blue Tree Phuket provides convenient access to restaurants, beach clubs, golf, yachting, and 5-star resorts.
Developer: Phuket Cohiba Property Co., Ltd., supported by the architectural company AE Phuket Co., Ltd. (projects Vista Del Mar, HOMA) and designer Christian Steenhuus Scherff, who has 30 years of experience in creating luxury interiors for hotels and villas in Europe, Asia, and the Middle East. Project management and leasing are handled through Elite Havens, a leading luxury villa management company in Asia.
Concept: The villas are designed for a high-end tropical lifestyle, combining modern design, natural materials (travertine, granite, solid wood), and panoramic sea and valley views. The project emphasizes privacy, with environmental restrictions ensuring that views will not be obstructed by other developments.
Number of villas: 7–8 villas, making the project one of the most exclusive in Layan. It includes 4 sea-view villas and 3–4 valley/mountain-view villas.
Types of villas:
Options with 3, 4, 5, or 6 bedrooms, with 3–6 bathrooms.
Two-storey villas with open floor plans, including:
Smaller villa: 432 sq.m, 3 bedrooms.
Standard villa: 602 sq.m, 3–4 bedrooms.
Larger villa: up to 855–1,000 sq.m, 4–8 bedrooms (e.g., combined plots 10 and 11).
Area:
Plots: 588–1,400 sq.m (plot 1 with the widest sea view).
Living area: 432–1,000 sq.m.
Features:
Private infinity pool (some with elevated design), terrace with sea views.
Spacious living rooms and kitchens with island/bar counter, opening to the pool and sala.
Bedrooms with en-suite bathrooms, balconies, and panoramic views.
Covered rooftop terrace with kitchen, dining area, and lounge.
Premium materials: travertine, granite, solid wood, wood panels.
Technologies: saltwater pools, solar panels (optional), imported kitchens, elevators (optional).
Additional options: game rooms, storage, garage for jet skis (especially for plot 1).
Complex infrastructure:
Gated territory with 24-hour security, individual CCTV cameras.
Management through Elite Havens: concierge services, cleaning, pool/garden maintenance, rentals.
Tennis courts, gym, sauna, and steam room.
Own water supply system, connection to the power grid, and high-speed internet.
Internal infrastructure
- Deck chairs
- Gym
- Parking
- Pet-friendly accommodation
- Private pool
- Reception
- Sauna
- Sea view
- Security
- Tropical garden
- Video surveillance
Layouts
Master plan
Payment system
Payment is made to the developer's account.
| Stage | Amount |
|---|---|
| On the booking | 1% |
| After signing the contract | 5% |
| Building permit obtained | 25% |
| The foundation is complete. | 15% |
| The construction of the concrete structure is complete. | 15% |
| External finishing completed | 15% |
| Interior finishing completed | 15% |
| When transferring an object | 9% |
Location
Information about the developer
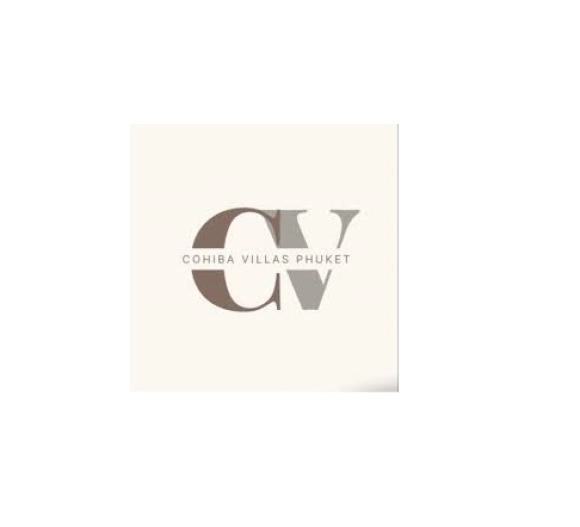
Phuket Cohiba Property Co., Ltd. All projects of the developer
Basic information about Phuket Cohiba Property Co., Ltd.:
Business: The company creates boutique residential projects, such as Cohiba Villas, which includes 7-8 exclusive villas with panoramic sea views and a tropical valley in Layan. The project targets wealthy buyers seeking luxury, privacy, and a tropical lifestyle.
Philosophy: Creating villas inspired by 5-star resorts, with an emphasis on modern tropical design, high-quality materials (travertine, granite, solid wood), and integration with nature. The villas offer customization and management through Elite Havens, including concierge services, cleaning, and rental.
Partners:
AE Phuket Co., Ltd.: An architectural company experienced in luxury projects such as Vista Del Mar and HOMA.
Christian Steenhuus Scherff: A designer with a portfolio that includes Radisson Phuket, Novotel Karon, and Amber Villa (Koh Samui).
Elite Havens: Manages the project, providing 24-hour security, individual CCTV cameras, maintenance, and rental services.


